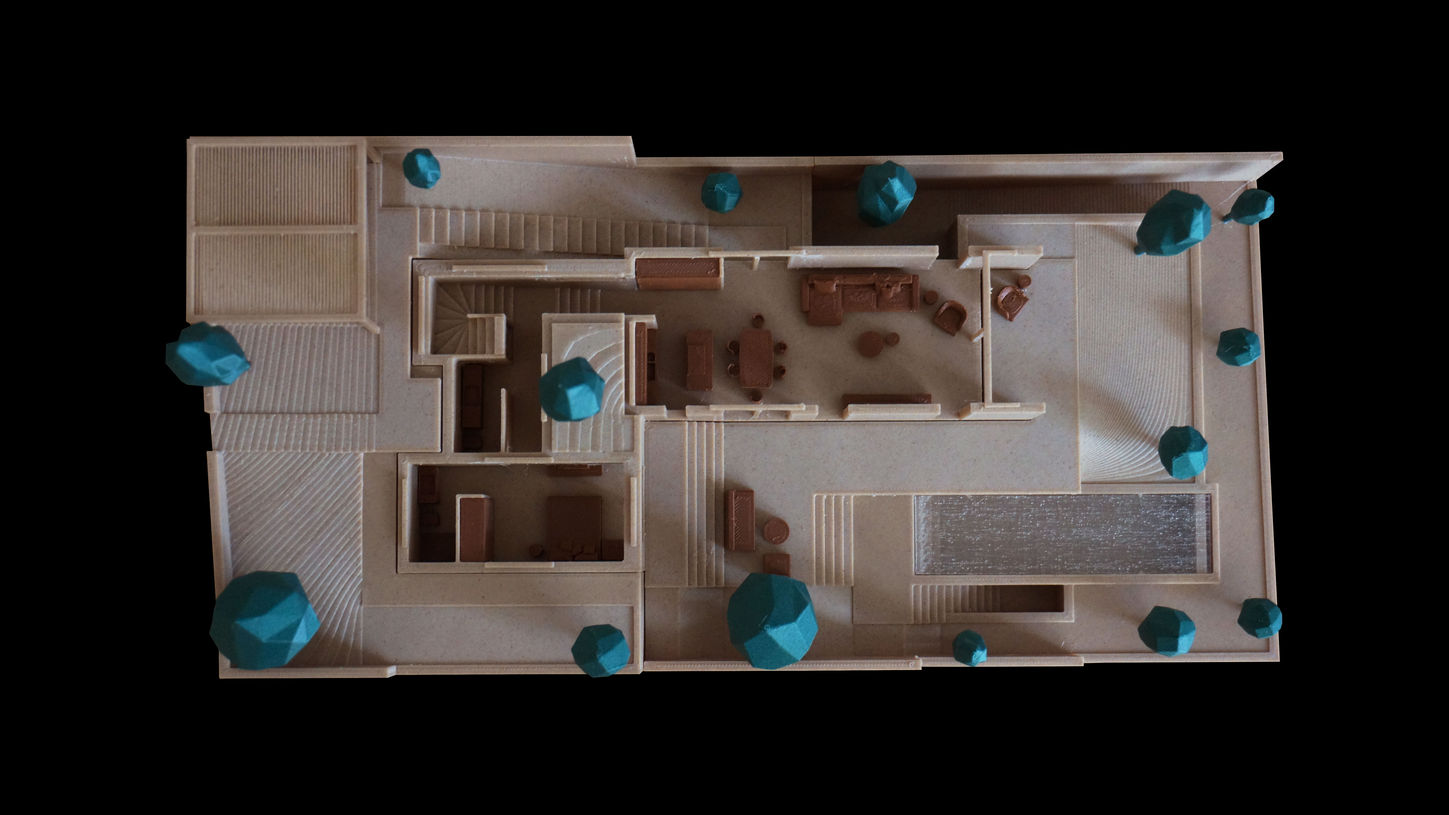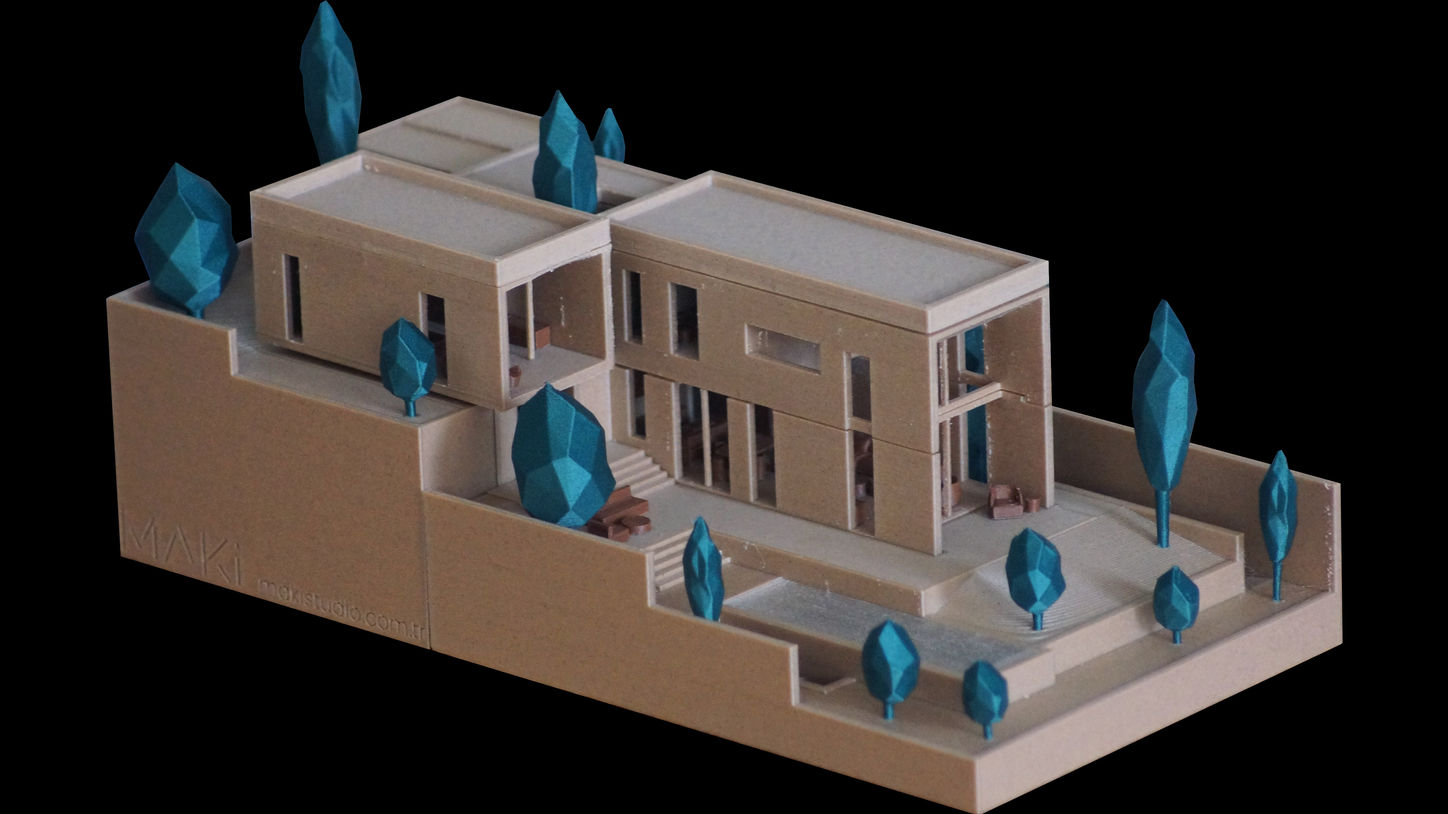2022
Year
Type
Residential
Location
Fethiye / Muğla
DESIGN + CONSTRUCTION
E House is conceived as an intimate retreat, nestled into the natural incline of the landscape, establishing a profound connection with the enveloping forest and the imposing Geyran Mountain. The architecture dissects the dwelling into three distinct volumes, each carefully positioned to harmonize with the site's topography and serve its unique purpose.
At the highest elevation, the sleeping quarters rest in a two-story structure, embedded within the front garden. This positioning ensures privacy and tranquility, with each bedroom thoughtfully oriented to embrace the majestic views of the mountain. The entrance and circulation spaces are also located here, forming a central artery that gently guides inhabitants between the living and sleeping domains, fostering a seamless flow throughout the home.
Descending to the lowest level, the living area unfolds into a grand, double-height space, designed to immerse residents in the panoramic vistas. This open expanse includes an integrated kitchen and dining area, cultivating a sense of community and interaction, bathed in the natural light that floods the space.
Architectural language of the project is a dialogue with the site's inherent characteristics, embracing the slope to create a harmonious relationship between the built and natural environments. By distributing the house across varied elevations, the design achieves a dynamic equilibrium, respecting both the forest's intimacy and the mountain's grandeur. Throughout the residence, the ever-present beauty of Geyran Mountain enriches daily life, ensuring nature remains a constant companion.
































































































